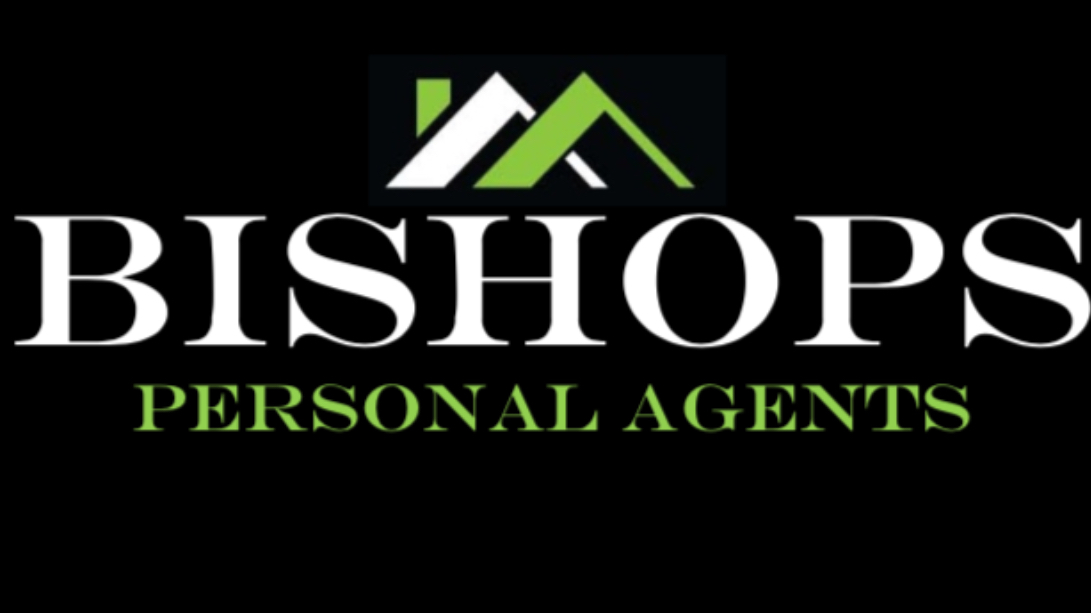Northfield Way Appleton Roebuck, York Guide Price £347,500
Please enter your starting address in the form input below. Please refresh the page if trying an alernate address.
- FABULOUS THEE BEDROOM, EXTENDED SEMI-DETACHED FAMILY HOME
- VERY POPULAR APPLETON ROEBUCK VILLAGE
- COSY LIVING ROOM WITH A FEATURE FIREPLACE AND STOVE
- IMPRESSIVE OPEN PLAN KITCHEN-DINER WITH AN ISLAND AND BI FOLDING DOORS
- AMPLE OFF STREET PARKING AND REAR GARDEN
- PERFECT FOR PROFESSIONAL SINGLES, COUPLES AND THOSE LOOKING TO RETIRE
- CATCHMENT OF POPULAR LOCAL SCHOOLS
- EXCELLENT ACCESS TO YORK AND SURROUNDING AREAS
- MANY AMENITIES AVAILABLE IN THE CLOSE BY VILLAGE OF BISHOPTHORPE
- PERFECT FOR COMMUTERS, WITH EASY ACCESS TO YORK AND LEEDS
- AN EARLY VIEWING IS A MUST!
- COUNCIL TAX BAND C
- EPC RATING D
Bishops Personal Agents offer for sale a superb three-bedroom semi-detached family home, located in the very popular and sought after village of Appleton Roebuck on Northfield Way. This house has been a family home to the current owners since 2014 and was extended by them to create a fabulous open plan kitchen/living space, bathed in natural light from sky lights and will be very popular with a multitude of buyers including professional singletons, couples, families and those looking to retire in their forever home. Plus, we also find very popular local schools close by. Benefiting from both oil heating and full double glazing, this house offers in brief: An entrance porch, with a door leading to the spacious living room, the focal point being the wood burning stove, then onwards to the rear into the heart of the house, where we find the marvellous open plan, kitchen-diner with a range of modern grey fitted units, with a selection of integral appliances and a central island, there is also plenty of space for a table and chairs and bi folding doors leading to the garden. From the kitchen we also find a handy utility and cloakroom, to complete the ground floor. An open staircase leads up to the first-floor landing, with doors leading off to three bedrooms and a modern family bathroom with a free-standing bath. Outside to the front of a house we find a gravel garden area, which provides ample off-street parking. There is side access gate to the rear, where we find a fenced and lawned garden plus a garden shed. The location is excellent and the centre of the village can be reached in just a short walk. This lovely home will also be very appealing for those wanting a village location or easy commuting to York or further afield, offering good transport links to Leeds and beyond. The village boasts a pub, a junior school and is also less than five miles from the village of Bishopthorpe. Please do arrange to view this excellent property as soon as possible, not to miss out on this fabulous home!
Entrance Porch
7' 2'' x 2' 9'' (2.18m x 0.84m)
Front entrance door, double glazed window and radiator*. Door leading to...
Living Room
19' 8'' x 11' 4'' (5.99m x 3.45m)
Double glazed windows to the front and side aspects, feature fireplace with wood burning stove*, ceiling coving, tv point* and radiator*. Door leading to...
Kitchen/Diner
22' 3'' x 19' 7'' (6.78m x 5.96m) Longest points
The fabulous extended kitchen is fitted with a range of modern wall and base units, matching worktops over, incorporating a ceramic sink with mixer taps. Integral appliances include a built in electric oven* and grill*, induction hob* with extractor hood*. dishwasher* and space for a fridge/freezer*. Central island. Ample space for a dining table and chairs. Sky lights and bi folding doors opening onto the garden, down lighting and radiators*. Stairs to the first floor. Doors leading to...
Utility room
5' 11'' x 4' 9'' (1.80m x 1.45m)
Handy utility with plumbing for a washing machine*.
Cloakroom
5' 11'' x 2' 10'' (1.80m x 0.86m)
Low-level wc and wash hand basin with mixer tap.
First Floor Landing
Storage cupboard and loft access. Doors leading to...
Bedroom 1
13' 7'' x 9' 5'' (4.14m x 2.87m)
Double glazed windows to the rear aspect, built in alcove wardrobe, tv point* and radiator*.
Bedroom 2
11' 5'' x 11' 5'' (3.48m x 3.48m)
Double glazed windows to the front aspect, built in alcove wardrobe and radiator*.
Bedroom 3
8' 4'' x 7' 11'' (2.54m x 2.41m)
Double glazed windows to the front aspect and radiator*.
Bathroom
A four piece white bathroom suite comprising; Free standing bath with mixer tap and shower head*, low-level wc, wash hand basin, set in a vanity unit with mixer tap and walk in shower cubical with mains shower*. Double glazed window to the rear aspect, down lighting and heated rail*.
Outside
To the front of the property is a gravel garden area providing ample off street parking. Side access leads to the rear, passing a paved sitting area to where we find a fenced garden, laid to lawn, plus a garden shed.
Agents Note
EPC RATING D, COUNCIL TAX BAND C. Broadband supplier: BT Fibre, Plus Net. Broadband speed: Standard Speed. Water supplier: Yorkshire Water. Gas supplier: No gas, oil boiler system. Electricity supplier: Eon.
| Name | Location | Type | Distance |
|---|---|---|---|
York YO23 7EA























