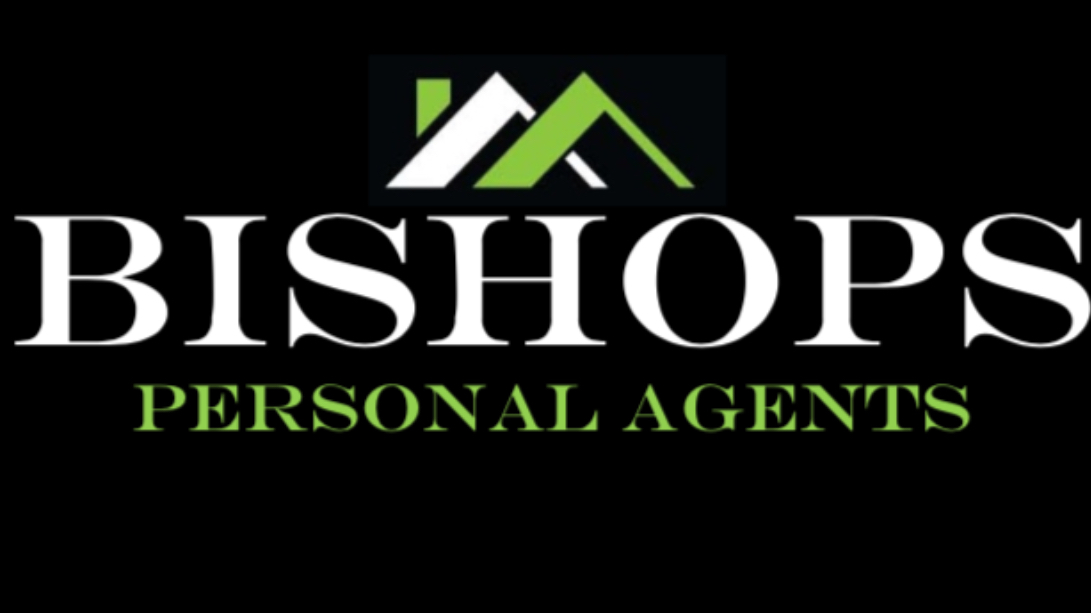Albemarle Road, York Guide Price £425,000
Please enter your starting address in the form input below. Please refresh the page if trying an alernate address.
- EXCELLENT TWO BEDROOM MID TERRACED HOUSE YORK
- FABULOUS VIEWS OF THE LITTLE KNAVESMIRE AND OUT TOWARDS THE YORK RACECOURSE
- SITUATED IN THE VERY POPULAR LOCATION OF SOUTH BANK
- VERY WELL PRESENTED THROUGHOUT, WITH A LOVELY BAY FRONTED LIVING ROOM WITH A FEATURE FIREPLACE
- STROLL TO THE "BISHY ROAD" HIGH STREET AND YORK STATION
- CLOSE TO VERY POPULAR LOCAL SCHOOLS AND ROWNTREE PARK
- IDEAL FOR SINGLES, COUPLES AND THOSE LOOKING TO RETIRE
- PERFECT LOCATION FOR COMMUTERS AND THOSE WANTING A LOVELY AREA TO LIVE
- EARLY VIEWING IS HIGHLY RECOMMENDED
- EPC RATING D
- COUNCIL TAX BAND C
Would you like to wake up to open aspect views of the Knavesmire in York? Or stroll to the "Bishy Road" high street and wander to the York Station and city centre? Then this lovely home in South Bank could be just for you. Bishops Personal Agents offer for sale a fabulous two bedroom forecourted mid terrace, situated in the fringes of this very popular location in York. Just a short stroll from the thriving "Bishy Road" High Street, Rowntree Park, the Racecourse and river side walks to the York City centre, this fabulous house on Albemarle Road has served as a home to the current owners since 2009, offering the best in suburban living, with a balance of both charming and quality features. Spread over two floors, with its cosy living room with bay fronted views, a modern kitchen and fabulous bathroom, plus the opportunity to convert the attic space as others have done on the street, this lovely property will be incredibly popular with a multitude of buyers, including singletons, couples, commuters, professionals who work in York and those looking to retire. The accommodation briefly comprises; Entrance vestibule and hallway with an original encaustic tiled floor and a staircase to the first floor. Doors leading to the reception rooms. To the front we find the bay fronted living room with feature fireplace in turn opening to the dining room with plenty of space for a table and chairs. Then onwards into the kitchen, featuring a superb range of fitted units and a door to the rear courtyard. The stairwell leads to up to the first floor galleried landing from where we find two bedrooms, the principal with built in cupboards and further views across to the racecourse. A marvellous upstairs bathroom, with a free standing bath completes this home. Outside to the front we find the gated walled forecourt, perfect for enjoying sunsets, whilst to the rear a walled courtyard with gated access. In summary, this lovely home in the very popular "South Bank" area, provides an exceptional opportunity to secure a property in the incredibly popular location ,with easy access to the York city centre and station. An internal viewing is strongly recommended, don’t miss out!
Entrance Hall
Front entrance door to vestibule. Glass panelled door, mosaic tiled floor, ceiling coving, corbels and radiator*. Stairs to first floor. Doors leading to...
Living Room
14' 9'' x 9' 8'' (4.49m x 2.94m) Into bay
Sash bay windows to the front aspect, offering views out across the Knavesmire, attractive feature cast iron fireplace with tiled insets, housing a living flame gas fire*, ceiling cornice, tv point* and radiator*. Opening to....
Dining Room
13' 3'' x 10' 3'' (4.04m x 3.12m)
Double glazed window to the rear aspect, ceiling coving and radiator*.
Kitchen
13' 5'' x 7' 2'' (4.09m x 2.18m)
Comprising a range of modern wall and base units, under matching work surfaces, inset stainless steel sink and drainer, integrated electric oven*, five burner gas hob*, extractor fan*, integrated dishwasher*, plumbing for washing machine*, space for an upright fridge/ freezer, ceiling coving, double glazed windows to rear and side aspects, understairs storage, door to rear courtyard and radiator*.
First Floor Landing
Sash window to side aspect, galleried landing and drop down ladder to part boarded loft space. Doors leading to...
Bedroom 1
13' 2'' x 12' 3'' (4.01m x 3.73m)
Double glazed windows to front aspect, offering views out across the Knavesmire, picture rail, ceiling coving, built in cupboards and radiator*.
Bedroom 2
13' 4'' x 7' 5'' (4.06m x 2.26m)
Double glazed window to rear aspect, ceiling coving and radiator*.
Bathroom
10' 3'' x 7' 0'' (3.12m x 2.13m)
White suite comprising: Free standing bath with mixer taps, wash hand basin, low level wc, shower cubical with mains shower*, double glazed window to side aspect and roll top radiator*.
Outside
To the front of the house is sunny aspect forecourt boundary with wrought iron gated railings. To the rear we find a paved and walled courtyard, perfect for outside entertaining and gated access to the rear.
Agents Note
Epc rating D. Council tax band C. Broadband supplier: BT fibre. Broadband speed: Standard Speed. Water supplier: Yorkshire Water. Gas supplier: Eon. Electricity supplier: Eon.
| Name | Location | Type | Distance |
|---|---|---|---|
York YO23 1EP



































