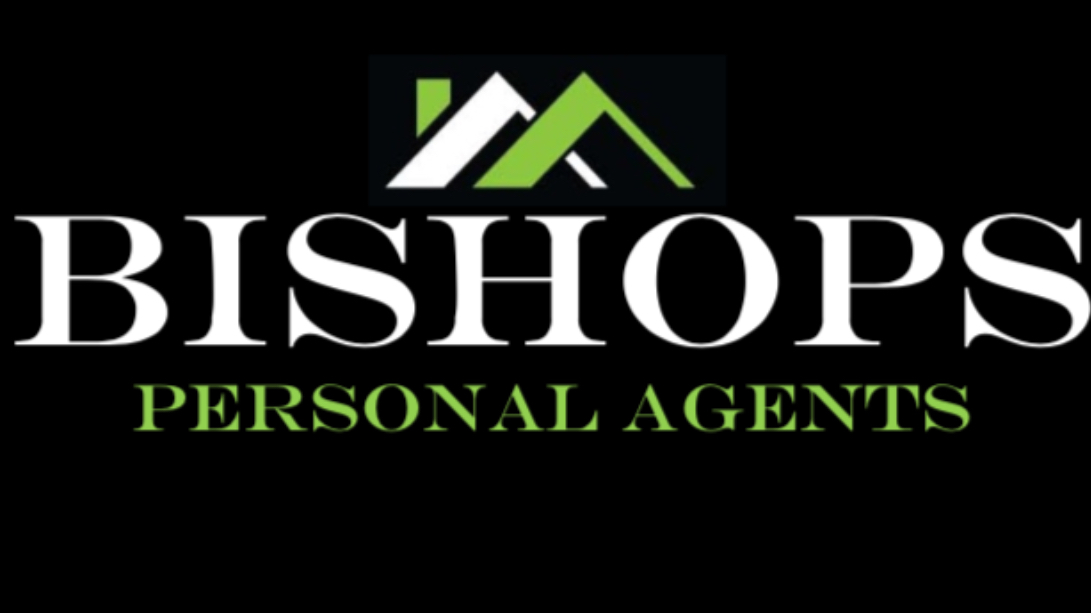Church Close Tollerton, York Guide Price £365,000
Please enter your starting address in the form input below. Please refresh the page if trying an alernate address.
- FABULOUS 4 BEDROOM DETACHED FAMILY HOUSE
- VERY POPULAR VILLAGE LOCATION IN TOLLERTON, BETWEEN YORK AND EASINGWOLD
- IMMACULATELY PRESENTED THROUGHOUT
- BOTH COSY LIVING ROOMS WITH WOOD BURNING STOVES
- MODERN FITTED KITCHEN WITH A RANGE OF INTEGRAL APPLIANCES
- PRINCIPAL BEDROOM WITH MODERN EN-SUITE AND A CONTEMPORARY BATHROOM
- GARDEN WITH PATIO AND FRUIT TREES
- AMPLE OFF STREET PARKING ON A DRIVE LEADING TO THE INTEGRATED GARAGE
- PERFECT FOR FAMILIES, PROFESSIONAL COUPLES AND THOSE LOOKING TO COMMUTE OR RETIRE
- EASY ACCESS TO YORK AND SURROUNDING VILLAGES
- VILLAGE SHOP AND POST OFFICE CLOSE BY
- VIEW ASAP NOT TO MISS OUT
- EPC RATING D
- COUNCIL TAX BAND E
Bishops Personal Agents offer for sale, an excellent four bedroom detached family home in a quiet cul-de-sac, situated in one of York's most sought after village locations in Tollerton. The house is immaculately presented and has been cherished and updated by the present owner, creating a lovely home and will be perfect for professional couple, families and those looking to retire and live in this fabulous location with easy access to both York and the surrounding areas. With the two wood burning stoves, stylish kitchen, contemporary bathrooms and the added advantage of a lovely garden, this property will be very popular. The ground floor accommodation comprises: Entrance door and hallway, leading us forward into the rear of the house, where we find the cosy bay fronted living room, the focal point being the feature fireplace with a wood burning stove. To the front is a further bay fronted dining room with another wood burning stove and in turn, this opens through into the kitchen with modern cream units with a full range of integral appliances, French doors give us access into the garden. A downstairs cloakroom completes the ground floor. The stairwell leads to a first-floor landing, from where we find four well-proportioned bedrooms, the principal with a modern en-suite and a contemporary three piece bathroom finishes this stylish home. The house enjoys a south facing garden with fruit trees and a paved patio perfect for outside entertaining. Ample off street parking on a driveway leading to the integral garage. In summary, this lovely home in the very popular Tollerton village provides an exceptional opportunity to secure a property that is very well presented. The property will also particularly appeal to those for whom location within this popular area is crucial. The property is ideally placed for the commuter, lying approximately nine miles from York city centre and within easy reach of the York outer ring road and the local towns of Easingwold and Boroughbridge. An early internal inspection is highly recommended to fully appreciate this fabulous home!
Entrance Hall
Front entrance door, understairs storage and radiator*. Staircase to first floor. Doors leading to...
Cloakroom
Wash hand basin with mixer taps, low level wc and heated rail*.
Living Room
15' 3'' x 14' 11'' (4.64m x 4.54m) Into bay
Double glazed bay windows to rear aspect, feature fireplace with wood burning stove, picture rail, tv point* and radiators*.
Dining Room
14' 3'' x 8' 9'' (4.34m x 2.66m) Into bay
Double glazed bay windows to front aspect, feature wood burning stove and radiator*. Opening to...
Kitchen
15' 3'' x 8' 7'' (4.64m x 2.61m)
Fabulous bespoke kitchen with an attractive range of cream base and wall mounted units with matching work preparation surfaces over, inset sink with mixer taps, integral appliances include electric oven*, grill*, microwave*, gas hobs*, extractor hood* over, microwave*, dishwasher*, washing machine*, fridge*, freezer*, double glazed French doors to rear aspect and heated rail*.
First Floor Landing
Loft access and radiator*. Doors leading to...
Bedroom 1
15' 1'' x 10' 8'' (4.59m x 3.25m)
Double glazed windows to front aspect, built in wardrobes, tv point* and radiator*. Door leading to...
En-suite
8' 10'' x 5' 7'' (2.69m x 1.70m)
Contemporary suite in white comprising; Walk in shower cubicle with electric shower*, wash hand basin set in vanity unit with mixer taps, low level wc, double glazed windows to front aspect, down lighting and radiator*.
Bedroom 2
13' 11'' x 8' 8'' (4.24m x 2.64m)
Double glazed windows to rear aspect, built in wardrobes and radiator*.
Bedroom 3
9' 10'' x 8' 1'' (2.99m x 2.46m)
Double glazed windows to rear aspect, built in wardrobes and radiator*.
Bedroom 4
9' 10'' x 7' 1'' (2.99m x 2.16m)
Double glazed windows to rear aspect, built in wardrobes and radiator*.
Bathroom
8' 10'' x 7' 1'' (2.69m x 2.16m)
Contemporary suite in white comprising; Bath with mixer taps and electric shower, wash hand basins set in vanity unit with mixer taps, low level wc, double glazed windows to side aspect, down lighting and heated rail*.
Garage
16' 4'' x 8' 5'' (4.97m x 2.56m)
Up and over door, power and lighting and a wall mounted boiler*.
Outside
To the front of the property there is a lawned garden area and a drive leading to the garage, providing off street parking. Passing through the side gate, to the rear is a hedged and fenced garden, laid to lawn with a paved patio area, perfect for outside entertaining, shrub borders and fruit trees including apple, pear and peach.
Agents Note
EPC Rating D. Council tax band E. Broadband supplier: Sky. Broadband speed: Standard Speed. Water supplier: Yorkshire Water. Gas supplier: Eon. Electricity supplier: Eon.
| Name | Location | Type | Distance |
|---|---|---|---|
York YO61 1QS



























