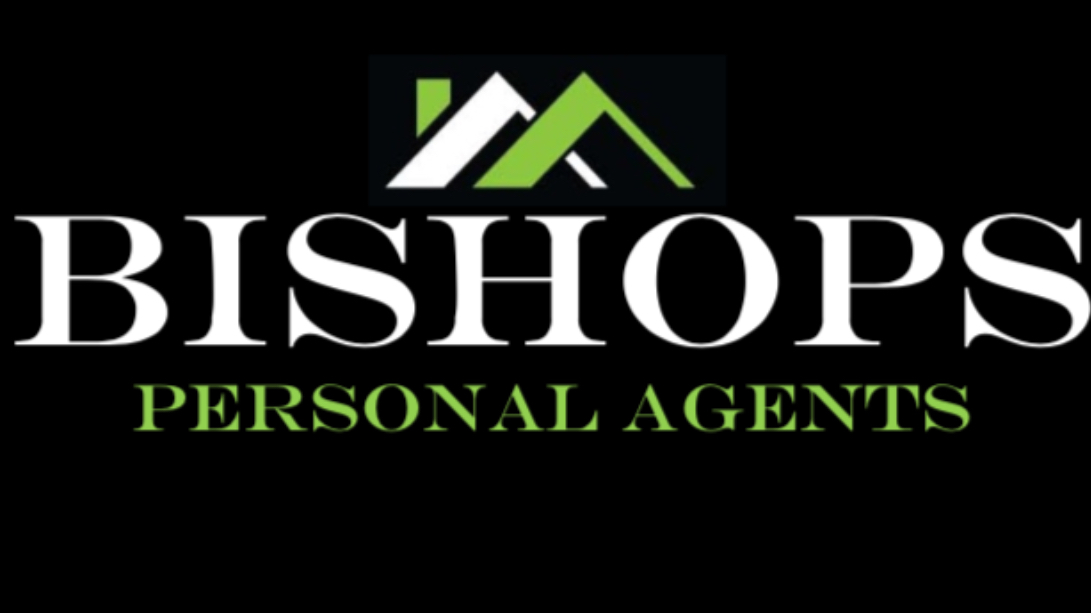Fourth Avenue, York Guide Price £292,950
Please enter your starting address in the form input below. Please refresh the page if trying an alernate address.
- WONDERFUL THREE BEDROOM TOWN HOUSE HOUSE
- SUPERB PRESENTATION WITH HAND LAID PARQUET FLOORING IN THE RECEPTION ROOMS
- VERY POPULAR HEWORTH LOCATION
- FABULOUS 1940's ORIGINAL FEATURE FIREPLACES, ADDED BY THE CURRENT OWNER
- THREE DOUBLE BEDROOMS WITH WARDROBES AND SHELVING
- PERFECT FAMILY HOME FOR FIRST TIME BUYERS, COUPLES OR BUY TO LET INVESTORS
- REAR GARDENS AND OUTBUILDINGS
- EASY ACCESS TO LOCAL SHOPS, THE UNIVERSITY AND THE YORK CITY CENTRE
- VIEW VERY EARLY TO AVOID MISSING OUT ON THIS LOVELY HOME
- EPC RATING D
- COUNCIL TAX BAND B
Bishops Personal Agents present to the market a wonderful and immaculately presented, three bedroom town house, situated in the highly sought after location of Heworth, well situated with easy access into the York City Centre. With local shops, schools and the Vangarde shopping centre close at hand. This lovely property, has been, cherished and updated by the current owner including two fabulous 1940's fireplaces and hand laid parquet flooring, will be very popular with both first time buyers, professional couples and buy to let investors. The accommodation briefly comprises; Entrance hall with doors leading to the reception rooms. The the left we find the spacious living room, with a feature 1940's tiled fireplace, with an open grate, perfect for cosy winters evening, ample book shelving and French doors leading to the garden. To the right is dining room also featuring a 1940's fireplace as a focal point. To the rear of the house is a modern fitted kitchen with a range of cream cupboards a handy larder and a door leading to the garden. The stairwell leads to a first floor landing, where we find with three well proportioned bedrooms with built in wardrobes and cupboards, a separate cloakroom and a bathroom. Outside to the front is a walled and gated forecourt. To the rear of the house, accessed by a side walk way, is a fabulous garden, laid to lawn with a paved patio area, perfect for outside entertaining, handy brick out buildings and a garden shed. In summary, this superb property, provides an exceptional opportunity to secure a home in a very popular location. An early internal viewing of this lovely home is a must!
Entrance
Front entrance door, parquet flooring and radiator*. Stairs to the first floor. Doors leading to...
Living Room
18' 8'' x 11' 1'' (5.69m x 3.38m)
Double glazed bay window to front aspect, feature original 1940's fireplace with open grate, parquet flooring, built n book shelving, double glazed French doors to rear garden, tv point* and radiators*. Door leading to...
Kitchen
13' 2'' x 17' 2'' (4.01m x 5.23m)
The kitchen is fitted with a range of modern wall and base units, complimented with matching work surface over and tiled walls, sink with mixer tap, electric cooker* with ceramic hobs*, plumbing for a washing machine*, double glazed windows to rear aspect, pantry, space for an upright fridge/freezer and upvc door to the garden.
Dining Room
10' 10'' x 9' 9'' (3.30m x 2.97m)
Double glazed window to front aspect, feature original 1940's fireplace with open grate, parquet flooring and radiator*. Door leading tp...
First Floor Landing
Double glazed window to rear aspect and airing cupboard with wall mounted boiler*. Doors leading to...
Bedroom 1
13' 2'' x 9' 1'' (4.01m x 2.77m)
Double glazed window to rear aspect, ceiling coving, built in wardrobes and radiator*.
Bedroom 2
12' 3'' x 9' 10'' (3.73m x 2.99m)
Double glazed window to front aspect, built in shelving, built in wardrobes and radiator*.
Bedroom 3
11' 2'' x 7' 2'' (3.40m x 2.18m)
Double glazed window to front aspect, built in shelving, built in wardrobes and radiator*.
Bathroom
5' 10'' x 4' 11'' (1.78m x 1.50m)
Fitted with a white two piece suite consisting of wash hand basin, bath with shower over* and glass screen, double glazed window to the rear aspect and heated rail*.
Cloakroom
Double glazed window to rear aspect and low level wc.
Outside
To the front of the house we find a walled front garden with gated access and a path leading to the house. To the rear a garden, laid to lawn with fenced and walled borders, lots of shrubs and trees, plus handy brick outbuildings. There is also access front the front, via a side alleyway.
Agents Note
EPC Rating D. Council tax band B. Broadband supplier: ZEN on a BT Line. Broadband speed: Standard Speed. Water supplier: Yorkshire Water. Gas supplier: EDF. Electricity supplier: EDF.
| Name | Location | Type | Distance |
|---|---|---|---|
York YO31 0UJ




























