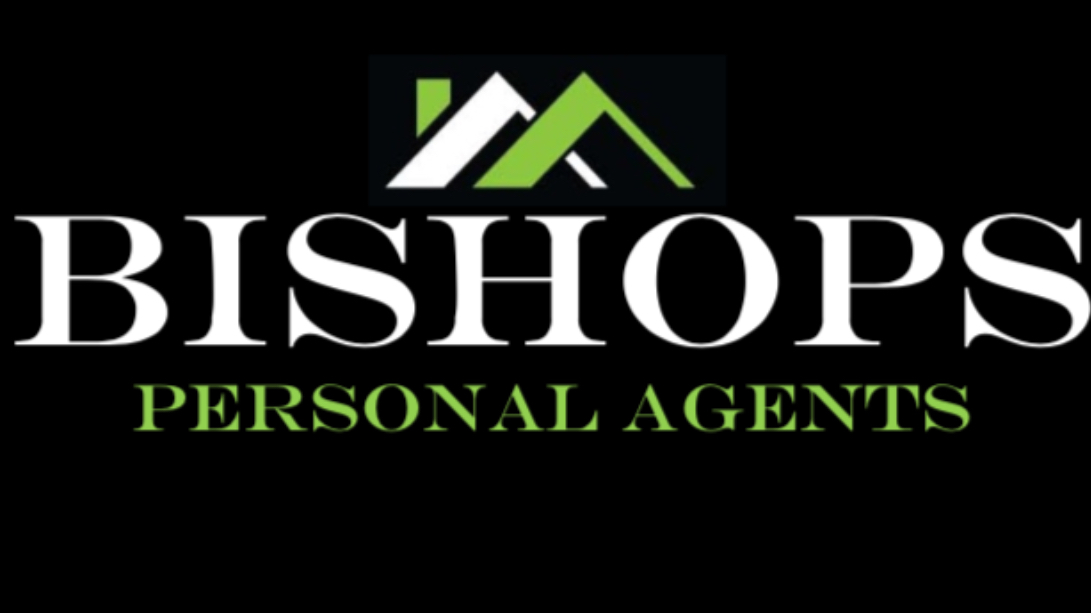Beaverdyke, York Guide Price £339,950
Please enter your starting address in the form input below. Please refresh the page if trying an alernate address.
- EXCELLENT 3 BEDROOM DETACHED BUNGALOW
- VERY POPULAR RAWCLIFFE LOCATION TO ON THE EDGE OF YORK
- QUIET CUL-DE-SAC WITH ACCESS TO LOCAL RAWCLIFFE LAKE SIDE WALKS
- PERFECT FOR FIRST TIME BUYERS, COUPLES OR THOSE LOOKING TO RETIRE
- AMPLE OFF STREET PARKING, LOVELY GARDENS AND GARAGE
- VERY POPULAR LOCATION, WALK TO LOCAL SHOPS, SCHOOLS AND BUS ROUTES
- EASY ACCESS TO THE OUTER RING ROAD AND THE YORK CITY CENTRE
- WITH ASAP NOT TO MISS OUT
- NO ONWARD CHAIN!
- EPC RATING C
- COUNCIL TAX BAND D
Bishops Personal Agents offer for sale a well presented detached bungalow, offering the best in city suburban living, located in a quiet cul-de-sac leading to the lakeside walks, full of wildlife, just to the north-west of York in Rawcliffe, well situated with easy access to the outer ring road and into the York City Centre. Also with local shops, popular schools and the Clifton Moor Retail and Leisure Park close at hand. This three-bedroom property has been well looked after and will appeal to a multitude of buyers, including single professionals, couples and those looking to retire and live in this popular location, within easy walking distance of local amenities, including local bus routes and a Tesco superstore close at hand. The accommodation briefly comprises, a side entrance door to the hallway with a handy storage cupboard. Doors lead to the kitchen, with a range of Shaker-style units and also includes the free-standing white goods, we also find the third front-facing bedroom. We then move forward into the spacious bay fronted living room, with a feature stone fireplace and ample space for a table and chairs. Onwards into the inner lobby, with an airing cupboard, from where doors lead to two rear bedrooms, the principal with built-in wardrobes and the second bedroom with French doors leading to the garden. A bathroom with a coloured suite completes this property. Outside to the front we find a hedged and lawned garden with shrub borders and a driveway, providing ample off-street parking, which in turn leads to the detached garage, just right for a car enthusiast or as a workshop. To the rear, the house enjoys an enclosed, fenced and hedged garden, laid to lawn with lots of flowering plants and shrubs, perfect for those who like pottering and a paved patio areas, just right for outside entertaining, plus the added bonus of a garden shed. In summary, this superb detached bungalow provides an exceptional opportunity to secure a well presented home in a very popular location, with easy access into York and the surrounding areas. Sold with no onward chain! An early internal viewing is a must!
Entrance Hall
Side entrance upvc door to hallway, ceiling coving, storage cupboard and radiator*. Doors leading to...
Kitchen
11' 8'' x 7' 10'' (3.55m x 2.39m)
The kitchen is fitted with a range of base and wall mounted units with matching work preparation surfaces over, inset sink and drainer with mixer taps, electric cooker* also includes the free-standing white goods and double glazed windows to side aspect.
Bedroom 3
9' 11'' x 7' 10'' (3.02m x 2.39m)
Double glazed window to the front aspect, ceiling coving and radiator*.
Living Room
22' 1'' x 11' 8'' (6.73m x 3.55m) Into bay
Double glazed bay windows and window to the front and side aspects, feature stone fireplace with inset gas fire*, ceiling coving, tv point*, telephone point* and radiators*. Doors leading to...
Lobby
Airing cupboard with wall mounted boiler* and loft access. Doors leading to...
Bedroom 1
11' 5'' x 11' 0'' (3.48m x 3.35m)
Double glazed windows to the rear aspect, ceiling coving, built in wardrobes and radiator*.
Bedroom 2
11' 4'' x 8' 7'' (3.45m x 2.61m)
Double glazed French doors to the rear aspect, ceiling coving and radiator*.
Bathroom
6' 2'' x 5' 5'' (1.88m x 1.65m)
Fitted with a coloured suite; Comprising bath with mains shower over*, low level wc, pedestal wash hand basin, double glazed window to side aspect and radiator*.
Outside
To the front of the property there is a lawn garden with shrub borders and driveway providing ample off street parking leading to the detached garage. We find to the rear a fenced and hedged lawned garden with a paved patio areas, perfect for relaxing and outside entertaining, with shrub borders and there is also a garden shed.
Garage
18' 0'' x 9' 0'' (5.48m x 2.74m)
Up and over door, power and lighting.
Agents Note
EPC Rating C and Council Tax Band D. Broadband supplier: BT. Broadband speed: Standard Speed. Water supplier: Yorkshire Water. Gas supplier: Eon. Electricity supplier: Eon.
| Name | Location | Type | Distance |
|---|---|---|---|
York YO30 5ZG

























