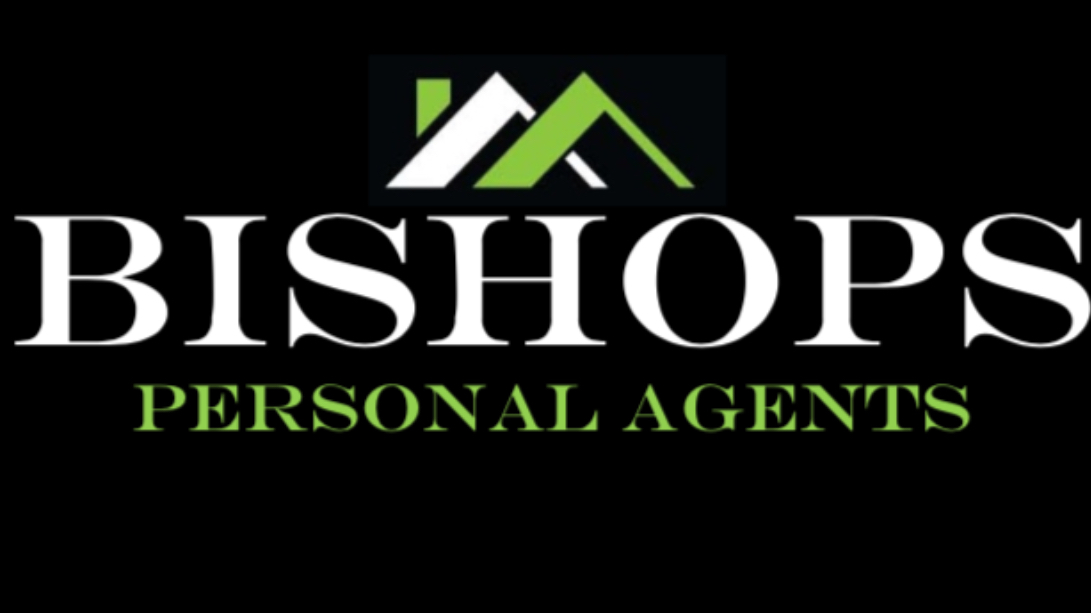Stamford Street West, York Guide Price £212,500
Please enter your starting address in the form input below. Please refresh the page if trying an alernate address.
- CHARMING TWO BED MID TERRACE, CENTRAL TO YORK!
- VERY POPULAR LEEMAN ROAD LOCATION
- WELL PRESENTED THROUGHOUT WITH OPEN PLAN RECEPTION ROOMS
- PERFECT FOR BUY TO LET INVESTORS!
- JUST RIGHT FOR FIRST TIME BUYERS, PROFESSIONAL COUPLES AND THOSE WHO WORK IN YORK OR COMMUTE
- WALK TO THE CITY CENTRE, STATION AND LOCAL SCHOOLS
- CUL-DE-SAD POSITION WITH AMPLE ON STREET PARKING TO THE FRONT
- RIVERSIDE WALKS AND THE HOMESTEAD PARK CLOSE BY
- VIEW ASAP NOT TO MISS OUT!
- EPC RATING E
- COUNCIL TAX BAND A
Are you a first time buyer or buy to let investor looking for a well presented mid terrace in the very popular Leeman Road area of York? Then look no further than this lovely house on Stamford Street West. Bishops Personal Agents offer for sale a charming two bedroom mid terraced house, situated in a cul-de-sac position, right in the heart of this very popular Leeman Road location. This property will be very popular with both first time buyers and buy to let investors, including those looking for a airbnb, being close to Riverside walks and within easy walking distance of the station,York City Centre, popular local schools and the Homestead Park. Benefiting from gas central heating and full double glazing, the accommodation briefly comprises: Entrance vestibule, opening to the living room and through to the dining area, with ample space for a table and chairs and open stairs leading to the first floor. Onwards we progress into the kitchen with a range of white units, then through the lobby into the downstairs bathroom, to complete the ground floor. To the first floor are two good sized bedrooms. To the rear of the property, we find a narrow courtyard with rear gated access. Please do arrange an early viewing, not to miss out!
Vestibule
11' 5'' x 3' 7'' (3.48m x 1.09m)
Upvc entrance door and double glazed window to the front aspect. Opening to...
Living Room
10' 3'' x 8' 11'' (3.12m x 2.72m)
Laminate flooring, tv point* and radiator*. Opening to....
Dining Area
11' 5'' x 9' 7'' (3.48m x 2.92m)
Double glazed window to rear aspect, space for a table and chairs and radiator*. Stairs to the first floor. Opening to...
Kitchen
10' 0'' x 5' 4'' (3.05m x 1.62m)
Fitted with a range of white wall and base units with matching work surfaces over, incorporating a steel sink with a mixer tap, electric oven*, 4 x gas hobs*, plumbing for a washing machine, wall mounted boiler* and double glazed window to side aspect.
Inner Lobby
Space for an upright fridge/freezer. Upvc leading to the courtyard. Door leading to...
Bathroom
7' 7'' x 5' 4'' (2.31m x 1.62m)
The bathroom is presented with a white three piece suite, comprising a bath with mains shower over*, pedestal wash hand basin, low level wc, double glazed window to side aspect and radiator*.
First Floor Landing
Doors leading to...
Bedroom 1
11' 4'' x 12' 4'' (3.45m x 3.76m)
Double glazed window to front aspect and radiator*.
Bedroom 2
11' 5'' x 9' 7'' (3.48m x 2.92m)
Double glazed window to rear aspect and radiator*.
Outside
To the rear of the property is a walled courtyard and rear gated access.
Agents Note
The council tax is band A. The EPC rating D. Broadband supplier: Sky. Broadband speed: Standard Speed. Water supplier: Yorkshire Water. Gas supplier: Octopus energy. Electricity supplier: Octopus energy.
| Name | Location | Type | Distance |
|---|---|---|---|
York YO26 4UY























