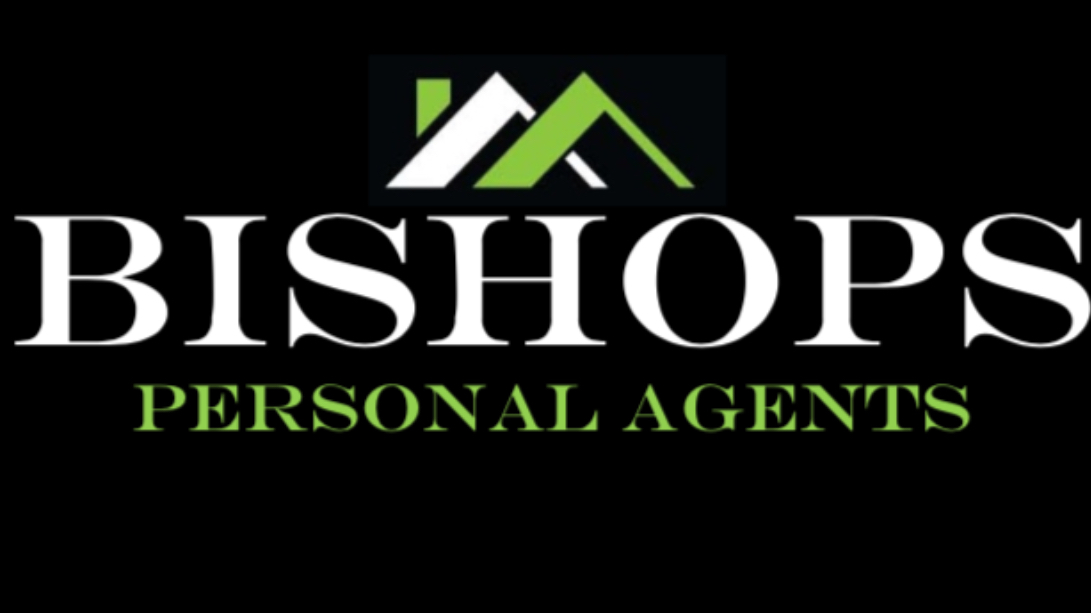The Paddock, York Guide Price £350,000
Please enter your starting address in the form input below. Please refresh the page if trying an alernate address.
- EXCELLENT THREE BEDROOM DETACHED BUNGALOW IN YORK
- CUL-DE-SAC POSITION ON A QUIET STREET
- VERY POPULAR BOROUGHBRIDGE ROAD LOCATION ON THE EDGE OF ACOMB
- MODERN GREY KITCHEN AND CONTEMPORARY SHOWER ROOM
- LOVELY GARDENS TO THE REAR AND A DETACHED GARAGE
- PERFECT FOR SINGLETONS, PROFESSIONAL COUPLES AND THOSE LOOKING TO RETIRE
- IN THE CATCHMENT OF MANOR C OF E SCHOOL
- EASY ACCESS TO THE OUTER RING ROAD AND YORK CITY CENTRE
- SOLD WITH NO ONWARD CHAIN! AN EARLY VIEWING IS A MUST!
- EPC RATING D
- COUNCIL TAX BAND C
Bishops Personal Agents present to the market a fabulous three bedroom detached bungalow, situated in a sought after cul-de-sac in The Paddock, just to the west of York off Boroughbridge Road, well situated with easy access to the outer ring road and into the York City Centre. Also with local shops, schools, including the Manor C of E Secondary school and the Acomb shopping centre close at hand. This property is well presented, creating a bright and spacious family home, which will appeal to a multitude of buyers including singletons, professional couples and those looking to retire in their forever home. The accommodation briefly comprises; Entrance hall, with doors leading to the reception rooms. To the rear we find the spacious living room, with sliding doors leading to the garden, we also find the modern fitted kitchen with a range of grey fronted units and some integral appliances. Onwards through the inner lobby, with a storage cupboard, doors, lead into three bedrooms, all with built in wardrobes and a contemporary shower room completes this bungalow. Externally to the front is a lawned garden and a driveway providing ample off street parking, leading to the detached garage, perfect for a car/cycle enthusiast or workshop. To the rear of the property, we find a sunny aspect garden laid to lawn, with ample planting and shrub borders, plus a greenhouse, just right for green fingered buyers who like pottering in the garden and paved patio areas perfect for outside entertaining, In summary, this lovely home in the very popular "Acomb" area, provides an exceptional opportunity to secure a property, with easy access to very popular local schools, shops and road links into York and afar. Sold with no onward chain! An early viewing is highly recommended not to miss out!
Entrance Hall
Side entrance door leading to the hallway, built in storage cupboards, loft hatch with access to the boiler* and radiator*. Doors leading to...
Living Room
20' 2'' x 19' 3'' (6.14m x 5.86m)
Double glazed windows to the side aspects, ceiling coving, patio doors leading to the garden and radiators*. Doors leading to...
Kitchen
11' 1'' x 7' 0'' (3.38m x 2.13m)
A modern fitted kitchen with a range of grey wall and base units, with matching worktops over, incorporating a sink with mixer taps, integral appliances include an electric oven*, induction hob* and extractor fan*. Double glazed windows to side aspect, dishwasher*, plumbing for a washing machine*, space for an upright fridge/freezer, plus a upvc side door to the garden.
Bedroom 1
12' 1'' x 9' 8'' (3.68m x 2.94m)
Double glazed window to front aspect, built in wardrobes and radiator*.
Bedroom 2
10' 4'' x 9' 1'' (3.15m x 2.77m)
Double glazed window to front aspect, built in wardrobes and radiator*.
Bedroom 3
9' 8'' x 7' 6'' (2.94m x 2.28m)
Double glazed window to side aspect, built in wardrobes and radiator*.
Shower Room
7' 1'' x 6' 5'' (2.16m x 1.95m)
A three piece contemporary white suite, comprising; Walk in shower cubicle with mains shower*, high level wc, and wash hand basin with mixer tap, extractor fan*, double glazed window to side aspect, down lighting and heated rail*.
Outside
Externally to the front is a lawned garden and a driveway providing ample off street parking, leading to the detached garage. To the rear of the property, we find a sunny aspect garden laid to lawn, with ample planting and shrub borders, paved patio areas, just right for green fingered buyers and outside entertaining, plus a greenhouse and side lean to.
Garage
16' 6'' x 8' 10'' (5.03m x 2.69m)
Forward opening doors, power and lighting*. Door leading to the garden. Attached side store.
Agents Note
EPC Rating D. Council tax band C. Broadband supplier: City Fibre. Broadband speed: Standard Speed. Water supplier: Yorkshire Water. Gas supplier: Octopus Energy. Electricity supplier: Octopus Energy.
| Name | Location | Type | Distance |
|---|---|---|---|
York YO26 6AW
























