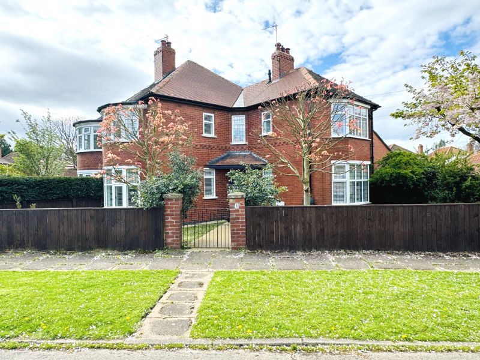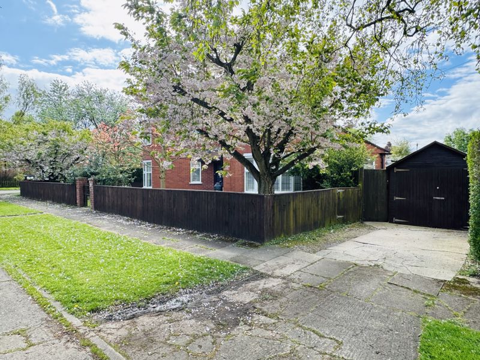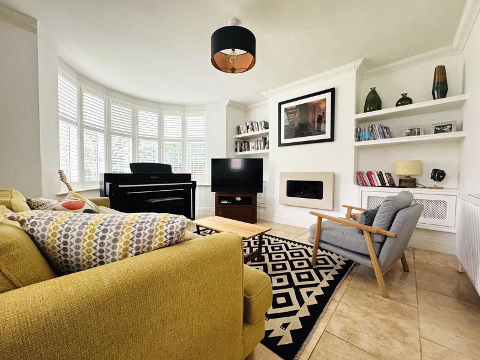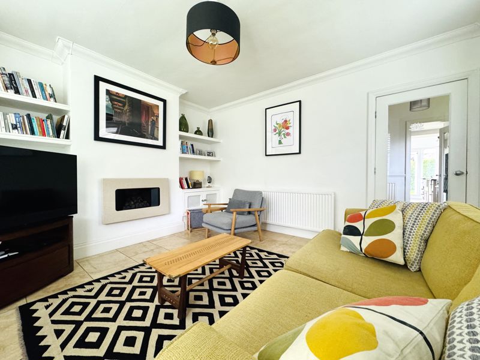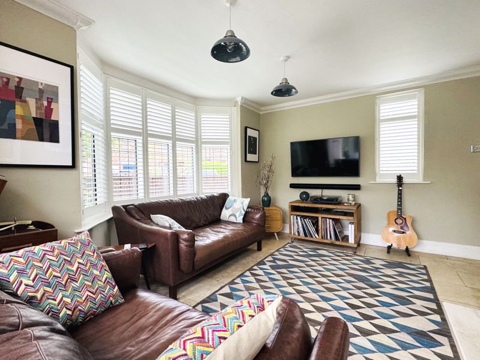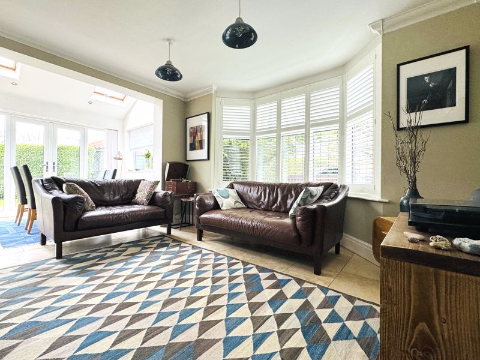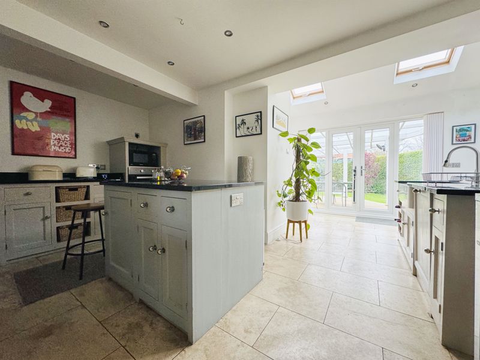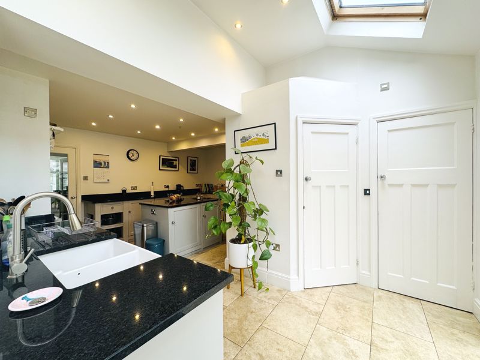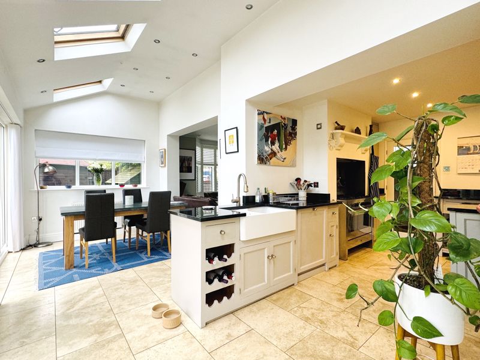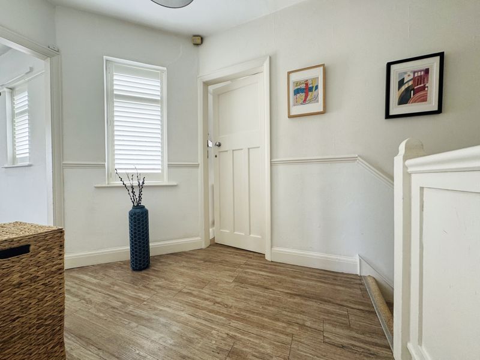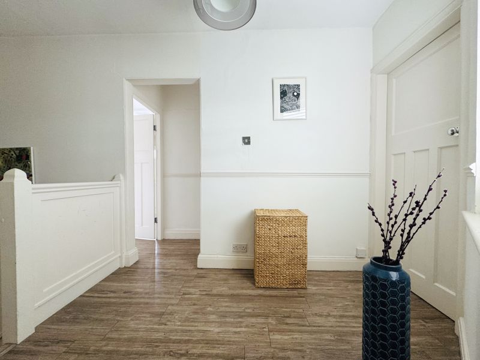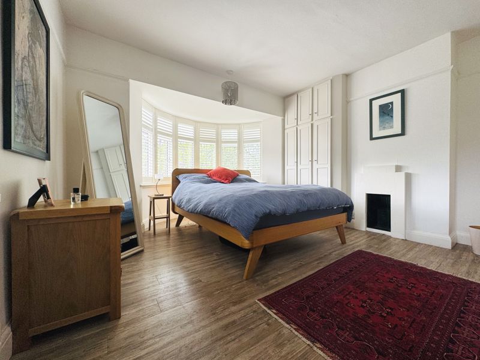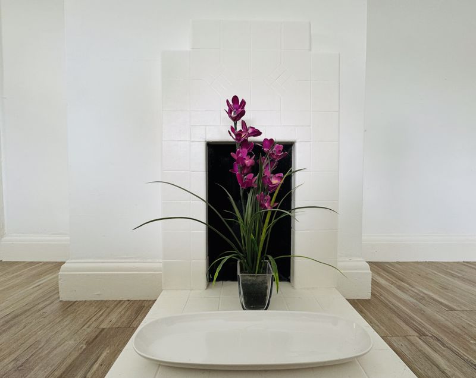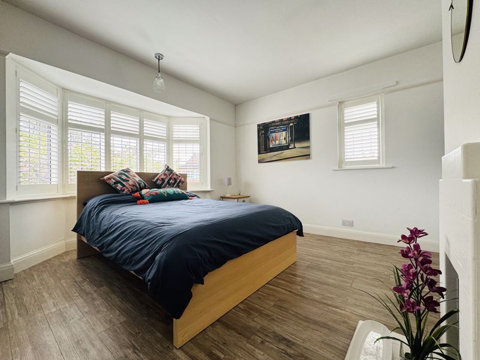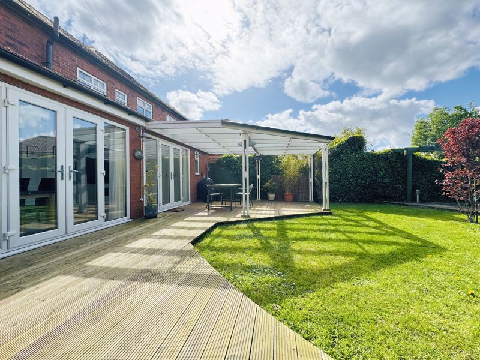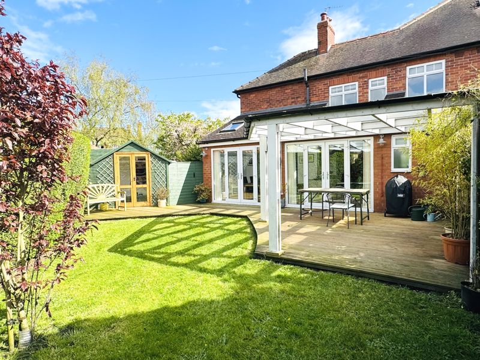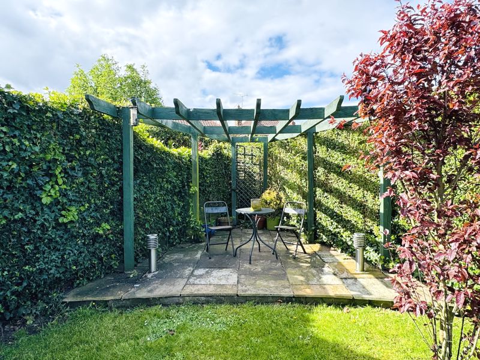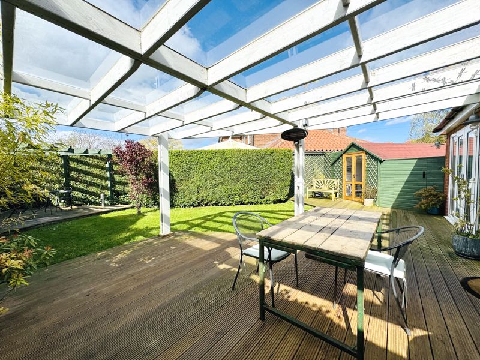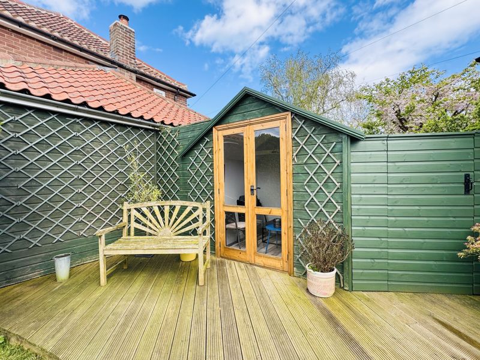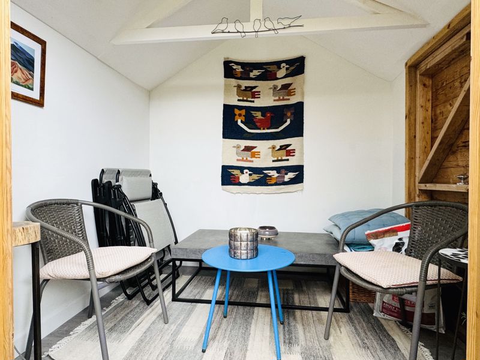White House Gardens, York Guide Price £630,000
Please enter your starting address in the form input below. Please refresh the page if trying an alernate address.
- FABULOUS 1930's THREE BEDROOM SEMI-DETACHED FAMILY HOME
- VERY POPULAR DRINGHOUSES LOCATION, OFF TADCASTER ROAD IN YORK
- TWO BAY FRONTED LIVING ROOMS, BOTH WITH FEATURE FIREPLACES
- HAND MADE FITTED KITCHEN WITH AN ISLAND
- OPEN PLAN EXTENDED LIVING AREA, WITH SKY LIGHTS AND DUAL FRENCH DOORS TO THE GARDEN
- WILL APPEAL TO FAMILIES, COUPLES AND THOSE LOOKING TO RETIRE
- SITUATED ON A QUIET STREET WITH GARDENS TO BOTH THE FRONT AND REAR
- OFF STREET PARKING ON A DRIVE, LEADING TO A HANDY STORE
- WALK TO THE KNAVESMIRE, LOCAL SHOPS AND BARS ALONG TADCASTER ROAD
- SHORT WALK TO THE STATION AND LOCAL SCHOOLS
- PERFECT FOR THOSE WHO WANT TO COMMUTE TO YORK AND AFAR
- MUST SEE PROPERTY, VIEW AS EARLY AS YOU CAN!
- EPC RATING C
- COUNCIL TAX BAND D
Bishops Personal Agents bring to the market an exceptional 1930's semi-detached family home, situated in one of the most popular local locations of Dringhouses, just to the South of York. This property enjoys a commanding position on the corner of White House Gardens and offers easy access to the city centre and for commuters, the railway station and out to the A64 for travel further afield. The house is very well presented and has been cherished by the current owner, with lots of charming features with a modern twist. Boasting two livings rooms, shuttered windows and a hand made kitchen, opening to the extension, bathed in lots of natural sunlight this property is going to be very popular. The accommodation comprises; A welcoming porch and hallway with tiled flooring, leading to the principal reception rooms. To the front we find the main living room, with bay fronted windows and a feature fireplace. Then to the side we find the bay fronted sitting room, also with a feature fire place, opening into the extension. This sociable space is flooded with natural light via skylights and dual French doors out into the garden. The fabulous kitchen is fitted with a full range of hand made units, integral appliances and a central island, complemented by granite work surfaces and Belfast sink. A useful utility provides space for a washing machine and tumble dryer, plus a separate cloakroom can also be found to complete the ground floor. To the first floor, we find a spacious landing with a feature window to the front. From the landing we find three bedrooms, two with bay windows and feature tiled fireplaces and a family bathroom. Externally to the front, the garden is mainly laid to lawn with fenced boundaries and a path leading to the house, there is also ample off-street parking leading to the store. To the rear we find hedged gardens, with a decked area and a pergola, perfect for simply relaxing on summer evenings and outside entertaining. To further compliment the garden we find a summer house and further paved area at the end of the garden. An early internal inspection is highly recommended to fully appreciate this superb home, in this highly desirable Tadcaster Road location.
Entrance Hall
Front entrance door to the hallway, ceiling coving, tiled flooring, understairs storage and radiator*. Stairs leading to the first floor. Doors leading to...
Living Room
15' 1'' x 13' 1'' (4.59m x 3.98m) Into bay
Double glazed bay windows to front aspect and window to side with shutters, feature fireplace with retro gas fire*, ceiling coving, alcove shelving, cupboards and radiator*.
Kitchen/Breakfast Room
15' 6'' x 10' 2'' (4.72m x 3.10m)
Fabulous kitchen with a range of handmade wall and base units with matching granite work surface over, incorporating double Belfast sink with mixer taps, integral appliances include a range cooker with 6 x gas hobs*, extractor fan over*, electric oven*, dishwasher*, fridge*, freezer*, central island and down lighting. Opening to...
Dining area
20' 8'' x 8' 3'' (6.29m x 2.51m)
Double glazed French doors and sky lights to the rear garden, window to side aspect, ample space for a table and chairs, down lighting and radiator*. Opening to...
Sitting Room
13' 0'' x 12' 10'' (3.96m x 3.91m) Into bay
Double glazed bay windows to side aspect and window to front with shutters, feature fireplace with Modern style surround, inset gas fire*, alcove cupboards and shelving, tv point* and radiator*. Opening to...
Utility room
6' 4'' x 5' 0'' (1.93m x 1.52m)
Wall units, plumbing for a washer machine and dryer and space for an upright fridge/freezer.
Cloakroom
4' 3'' x 2' 9'' (1.29m x 0.84m)
Double glazed window to rear aspect. Low flush wc, pedestal wash hand basin and radiator*.
First Floor Landing
Double glazed window to front aspect with shutters. Doors leading to....
Bedroom 1
15' 1'' x 13' 0'' (4.59m x 3.96m) Into bay
Double glazed bay windows to the front aspect with shutters and windows to side aspect, feature tiled fireplace, picture rail, built in wardrobes and radiator*.
Bedroom 2
13' 0'' x 12' 9'' (3.96m x 3.88m) Into bay
Double glazed bay windows to the side aspect and windows to front aspect with shutters, feature tiled fireplace, picture rail and radiator*.
Bedroom 3
9' 6'' x 6' 11'' (2.89m x 2.11m)
Double glazed bay windows to the rear aspect and radiator*.
Bathroom
8' 6'' x 4' 6'' (2.59m x 1.37m)
Double glazed opaque windows to the rear aspect, bath with mixer taps and shower head attachment, cubical with mains shower over*, bowl sink with mixer taps, airing cupboard with wall mounted boiler*, down lighting and heated rail*.
Outside
To the front of the property, we find fenced gardens laid to lawn with trees and shrub borders, plus a path leading to the house. There is driveway providing to the side with ample off street parking leading to the store. To the rear, we find a pretty laid to lawn hedged garden. In addition, there is a raised decking area with a pergola, perfect for relaxing on summer evenings and outside entertaining. Also we find a summer house and a corner paved sitting area at the end of the garden.
Agents Note
EPC RATING C, COUNCIL TAX BAND D. Broadband supplier: BT. Broadband speed: Standard Speed. Water supplier: Yorkshire Water. Gas supplier: So Energy. Electricity supplier: So Energy.
| Name | Location | Type | Distance |
|---|---|---|---|
York YO24 1DZ



